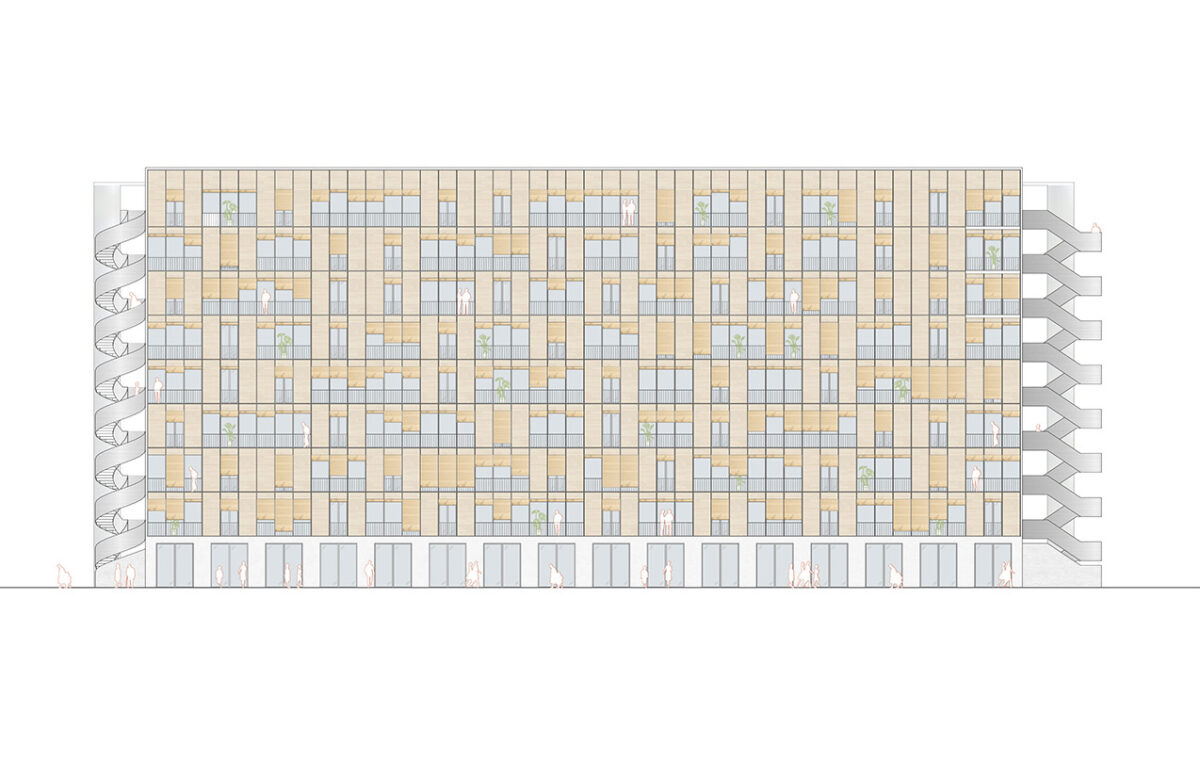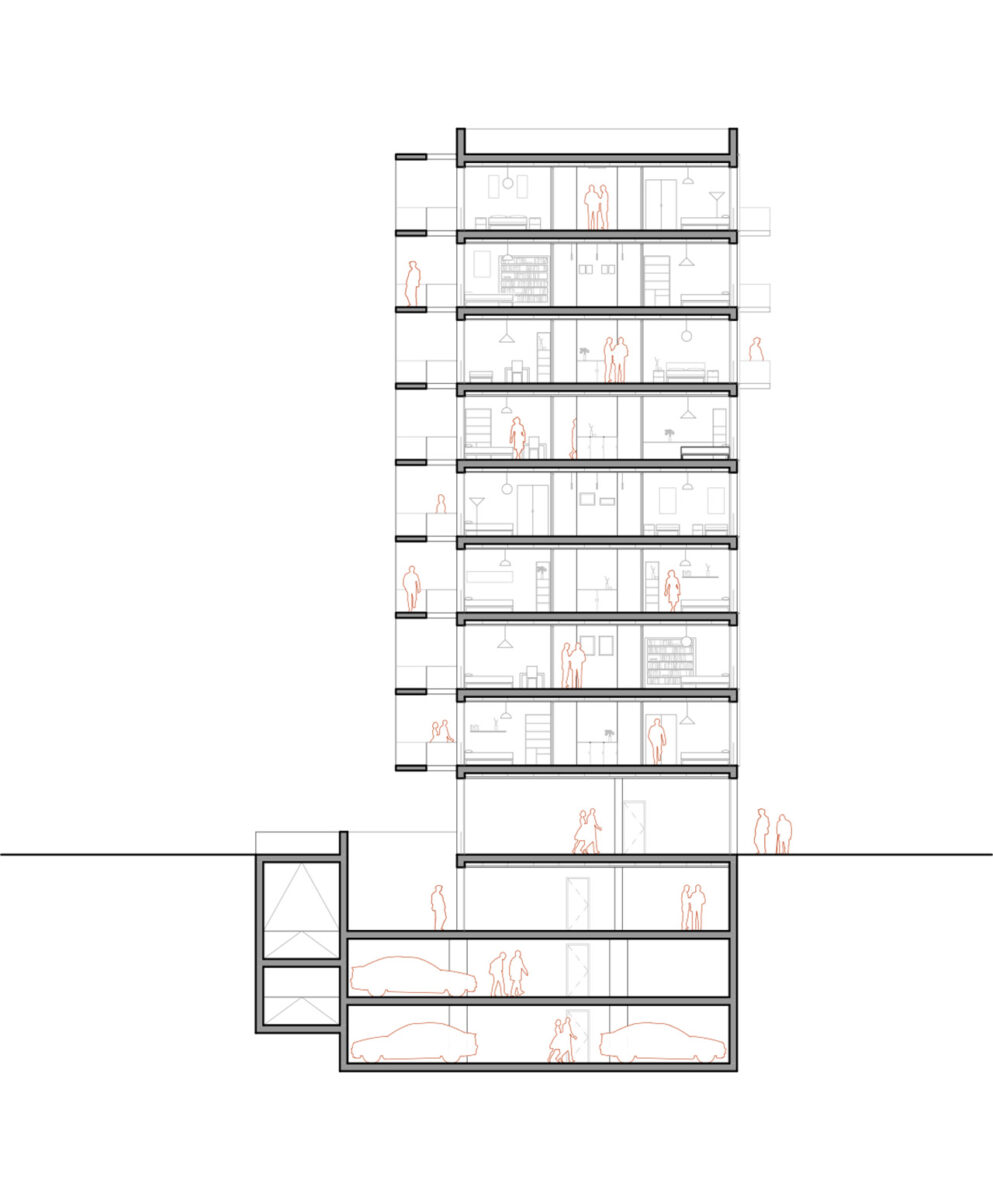Public Housing in Bilbao
Bilbao, Spain
The project for the new building of Public Housing in Bilbao focuses on the optimization of space and resources. It is also guided by the strictest environmental sustainability criteria.
The building contains a total of 69 one-, two- and three-bedroom apartments. Likewise, its basement floors contain 69 parking spaces and 69 storage rooms.
The building’s air conditioning and ventilation loads are minimized by providing all the apartments and commercial premises with cross ventilation. They also include an aerothermal system and heat exchanger.
The entire building is constructed with sustainable materials. The structure of the basement and first floors is made of in-situ green concrete, while the upper floors are composed of a system of load-bearing walls and slabs of cross-laminated timber. Its facade is made of recycled wood paneling with vegetable-origin thermal insulation, which require minimal and economical maintenance.
All the apartments in this building of Public Housing in Bilbao, connected by outdoor galleries, have south-facing terraces.
PRÁCTICA Team
Jaime Daroca
José Mayoral
José Ramón Sierra
Iván Iglesias
QS
Jesús Bozzo
Renderings
ZIR Visual







