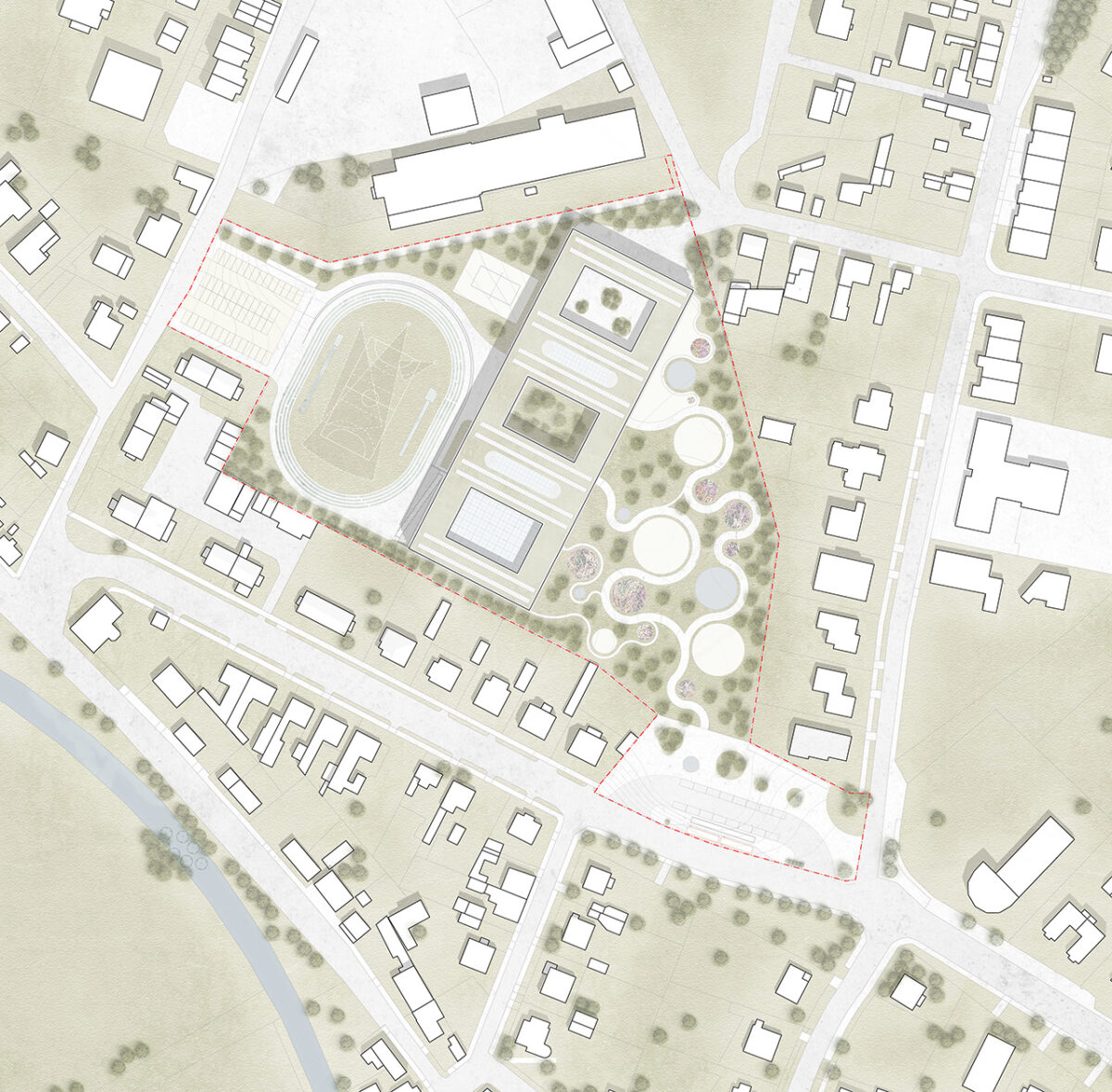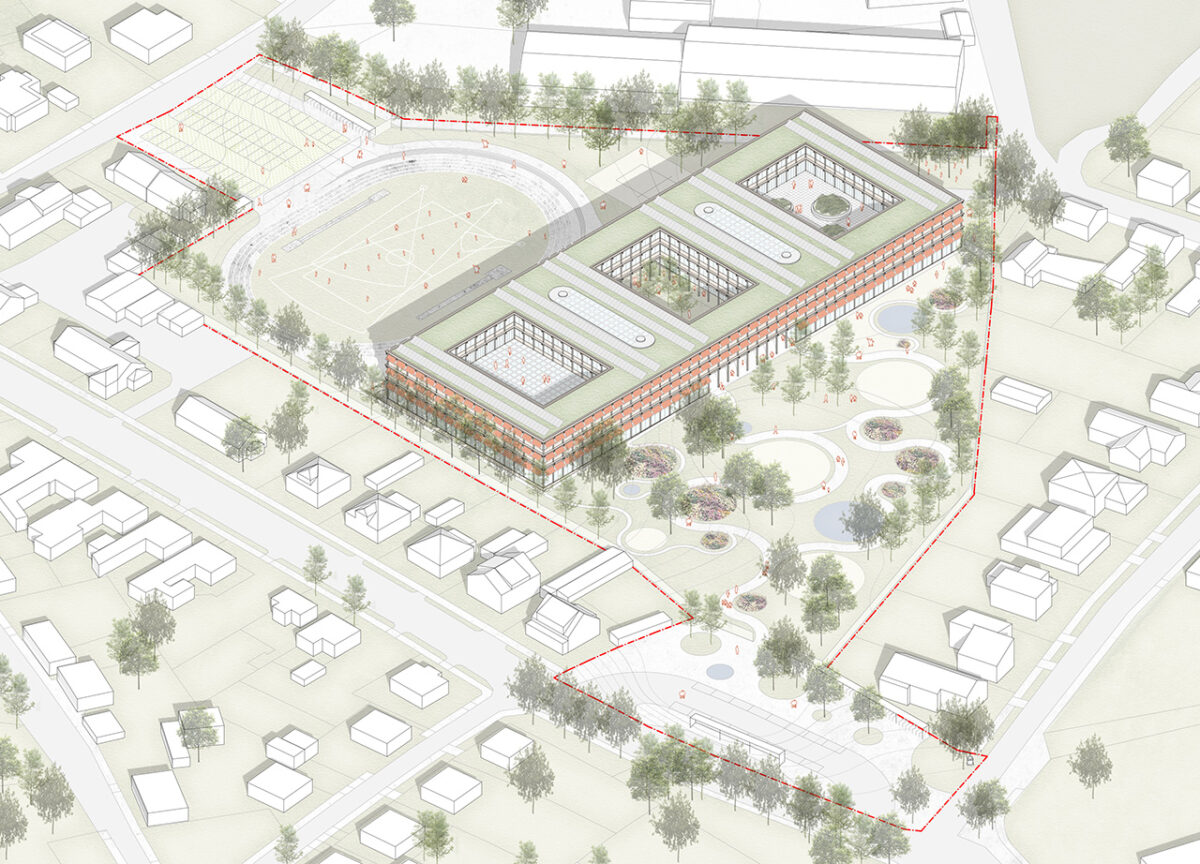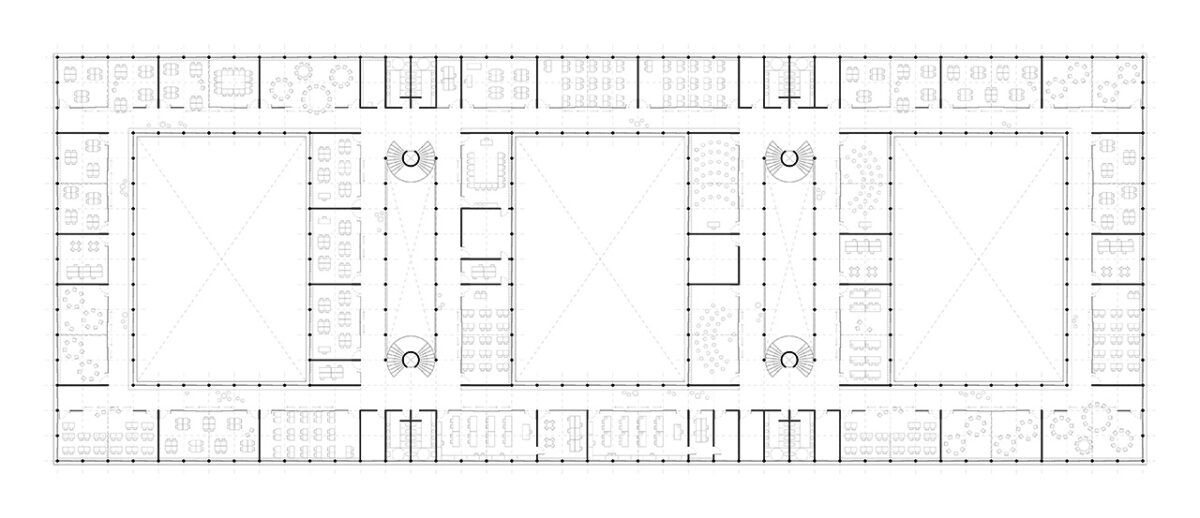Primary School Stará Boleslav
Brandýs nad Labem-Stará Boleslav, Czech Republic
The design for the new Primary School Stará Boleslav is informed by Bohemian tradition, programmatic optimization, environmental sustainability and the well-being of its users.
Firstly, the construction system and building materials are inspired by Bohemian vernacular architecture. The building is designed in cross-laminated timber, organized though a modular portal frame structural system. This is based in traditional Czech wood architecture, which offers a quick, economic and easy-to-assemble construction process.
This modular system organizes all of the interior spaces in a highly efficient and versatile manner. Its distribution can be changed over time through dry construction, avoiding obsolesce.
The CLT system also offers a negative carbon footprint, becoming one of the most sustainable construction materials. The building encourages the responsible use of natural resources by deploying a series of strategies for passive conditioning and the generation of renewable energies.
Finally, the new Primary School Stará Boleslav is widely connected to nature and its surrounding gardens. It lets natural light in through a series of courtyards and atria, and ensures the physical and mental well-being of all its users.
Location
Brandýs nad Labem-Stará Boleslav
Czech Republic
Area
14.462 sqm
PRÁCTICA Team
Jaime Daroca
José Mayoral
José Ramón Sierra
Blanca Amorós
Elisabetta Gravina
Renderings
ZIR Visual








