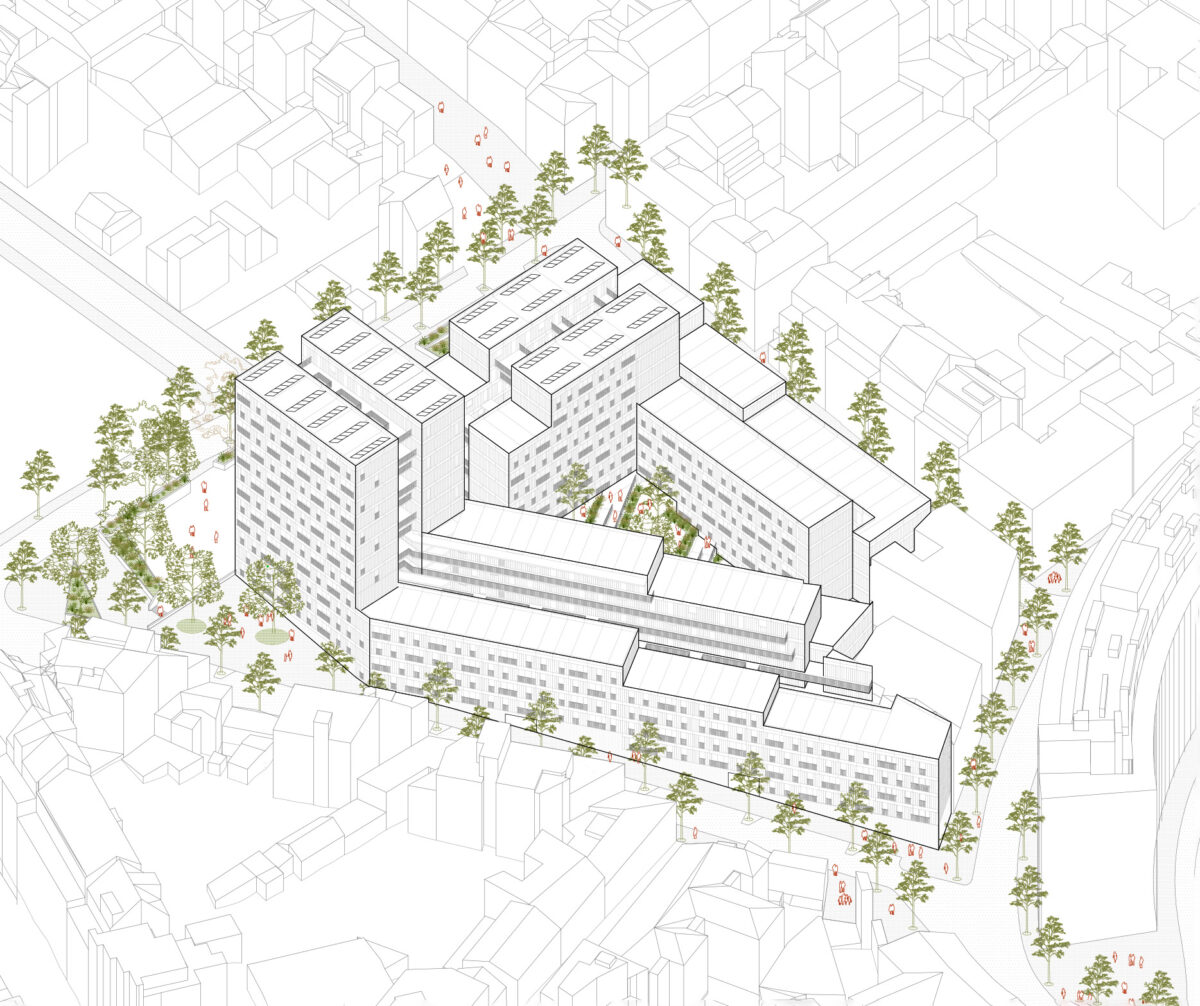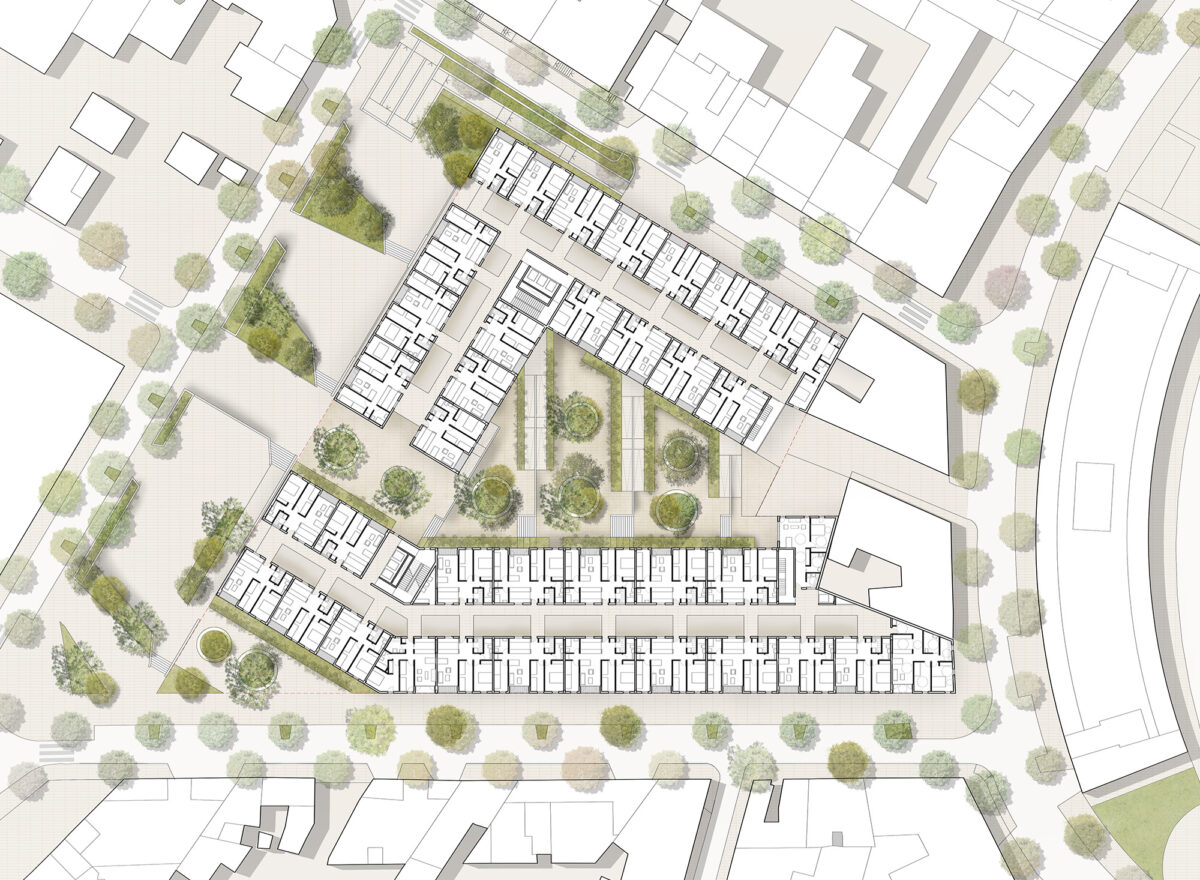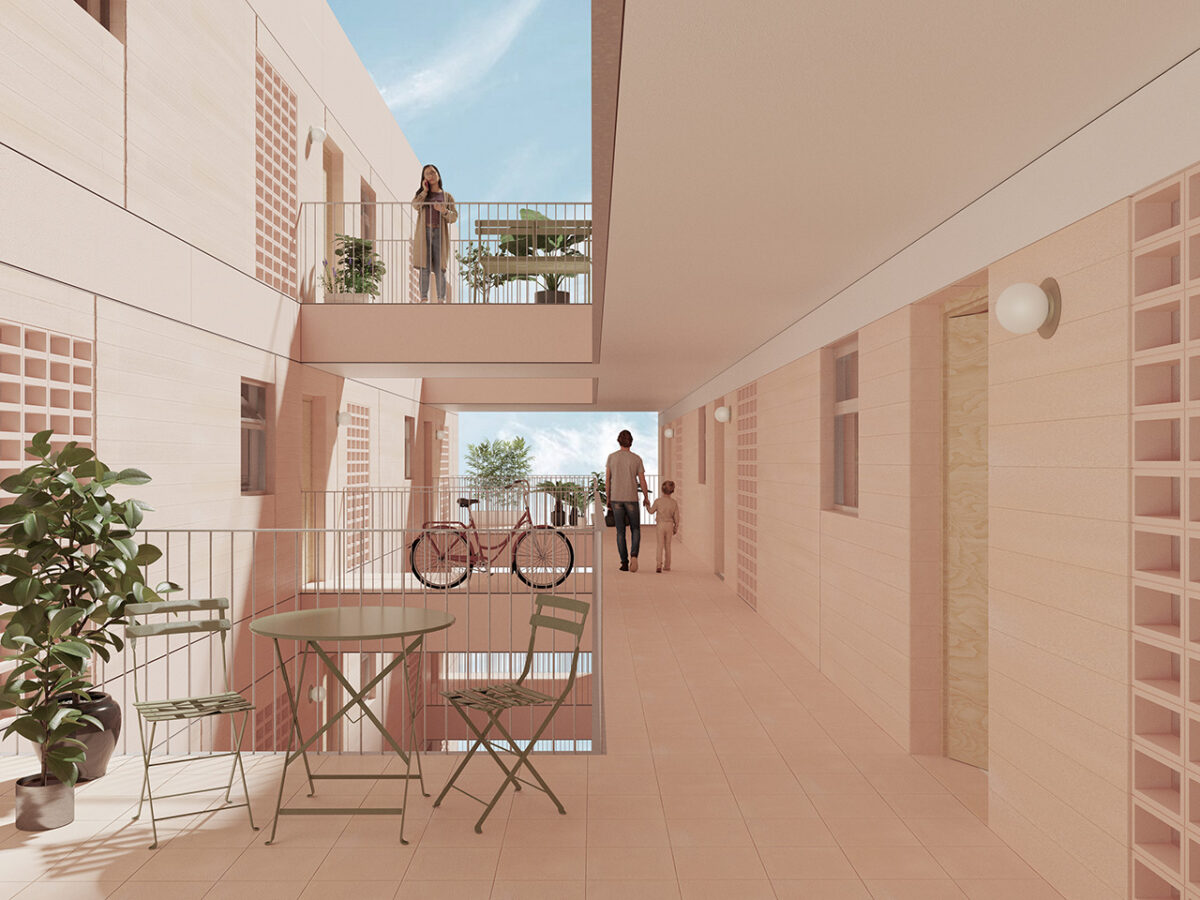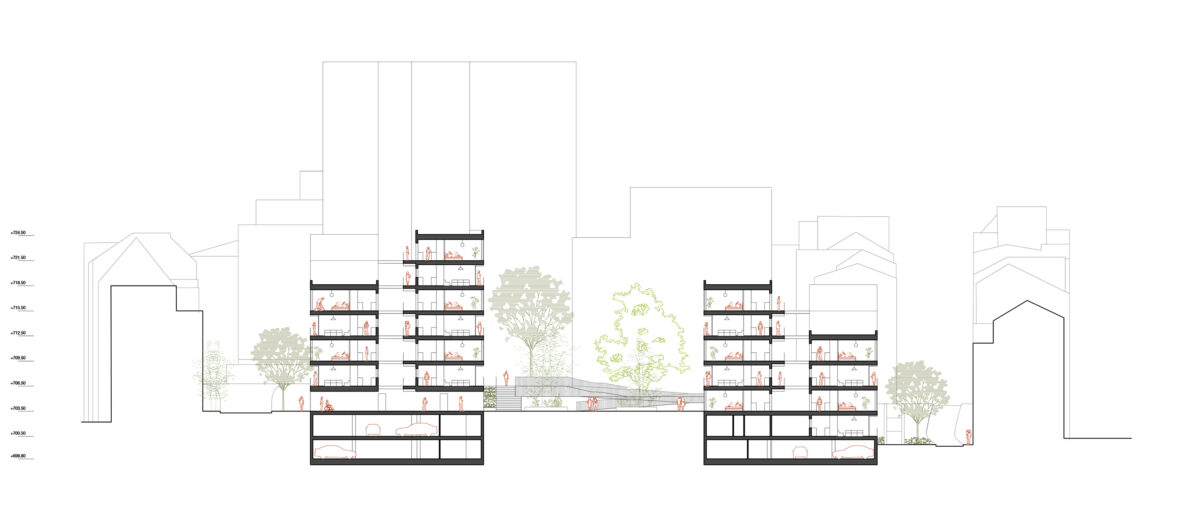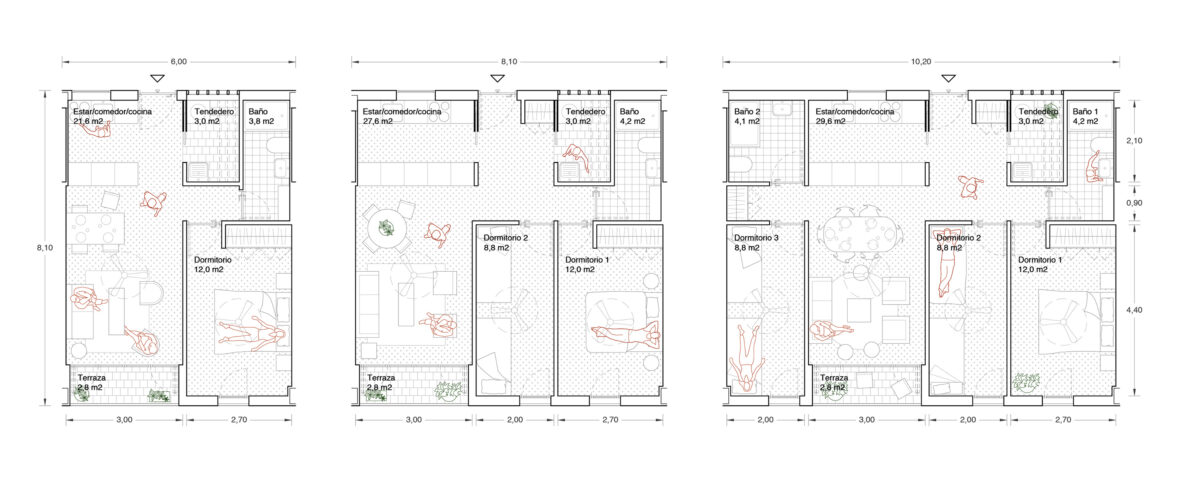Public Housing in Tetuan
Madrid, Spain
The Public Housing in Tetuan project, located along Paseo de la Dirección, responds to the challenges posed by the current Urban Plan, which aims to reconcile the neighborhood’s necessary densification with the preservation of its characteristic scale and urban fabric. This balance becomes particularly complex on the plot designated for the development of 243 dwellings by the Municipal Housing Company.
The zoning regulations for this site—including movement corridors, building depths, and maximum heights—prove insufficient to accommodate the full volume allowed by the designated buildable area. As a result, the project proposes an alternative configuration that not only maximizes buildability but also respects the surrounding context and enhances the quality of adjacent public spaces.
Following the general urban layout set by the planning framework, the massing is carefully articulated to respond to the varying scales of the surrounding environment. Along Sorgo and Isabel Serrano streets, the proposal preserves the existing cornice heights and urban proportions. Toward the central courtyard—where more generous dimensions are available—the building rises in height while still ensuring optimal sunlight and spatial quality.
To the south, the new public space opening onto Pando Street offers ideal orientation, allowing a substantial portion of the housing to be oriented accordingly. At the corner of Isabel Serrano and Pando streets, the building is angled to maintain distance from opposing façades, resulting in a fragmented, terraced volume that integrates harmoniously into the urban fabric.
This sensitive yet bold approach to Public Housing in Tetuan demonstrates how dense residential development can be thoughtfully integrated into a complex urban context, contributing positively to both the neighborhood’s livability and its architectural identity.
Location
Madrid
Spain
Area
28,678 sqm
Client
EMVS
Architecture
PRÁCTICA
Burgos & Garrido
PRÁCTICA Team
Jaime Daroca
José Mayoral
José Ramón Sierra
Miguel Bergera
Renderings
ZIR Visual




