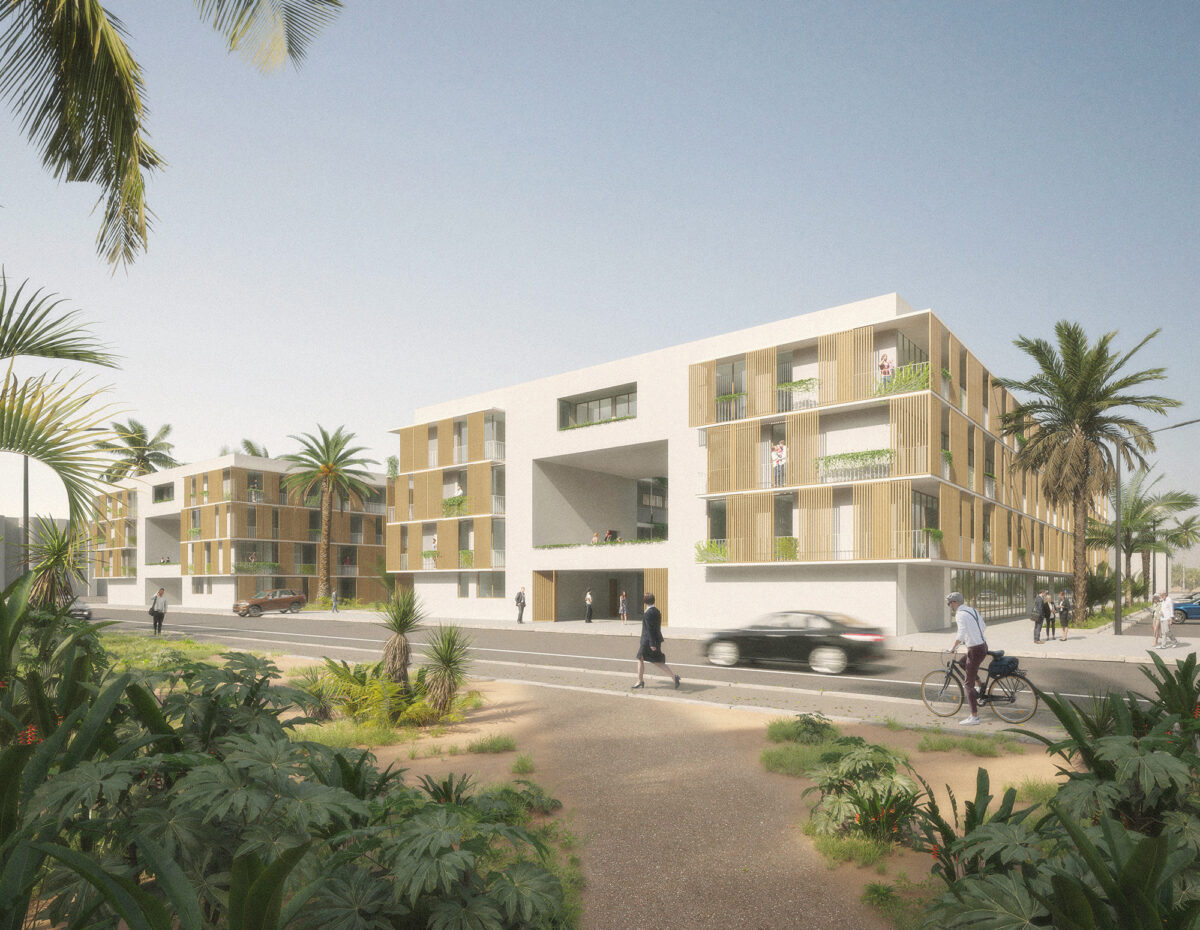Public Housing in Elche
Elche, Spain
This proposal for the development of 140 dwelling units of Public Housing in Elche, is defined by its phasing in two stages of 70 dwellings each.
The urban context and sun orientation are the main triggers for the building location within the site. The context shows very uneven characters, including collective housing buildings to the North, a public Courthouse to the East, and a lush palm grove to the South, which is the most attractive element in the surroundings.
Given these constrains, two equal buildings are laid parallel to each other on the North-South axis. Their long facades face East and West, while framing a large central open space for leisure in continuity with the palm grove to the South.
The resulting proposed free-standing building typology is a hybrid of a slab and an H-shaped block. A single vertical communications core, placed in the center of the building, provides access to all dwelling units and basement spaces through open distribution galleries.
The aim of the project is to generate innovative housing units capable of adapting to different living standards through minimal alterations. A series of active and passive climate conditioning strategies aim to minimize energy consumption and maximize the users’ comfort. They include basic design strategies such as finding the optimal layout of the buildings to improve access to natural lighting and ventilation.
The sun heat gain of the interior spaces is mitigated by a double-layer facade system. On the outer shell, movable louver panels slide in front of the terraces, acting as an adjustable solar protection device. All the units in this project for Public Housing in Elche offer cross ventilation through opposite facades.
Architecture
PRÁCTICA
Daroca Arquitectos
PRÁCTICA Team
Jaime Daroca
José Mayoral
José Ramón Sierra
Andrea Navarro
Renderings
ZIR Visual







