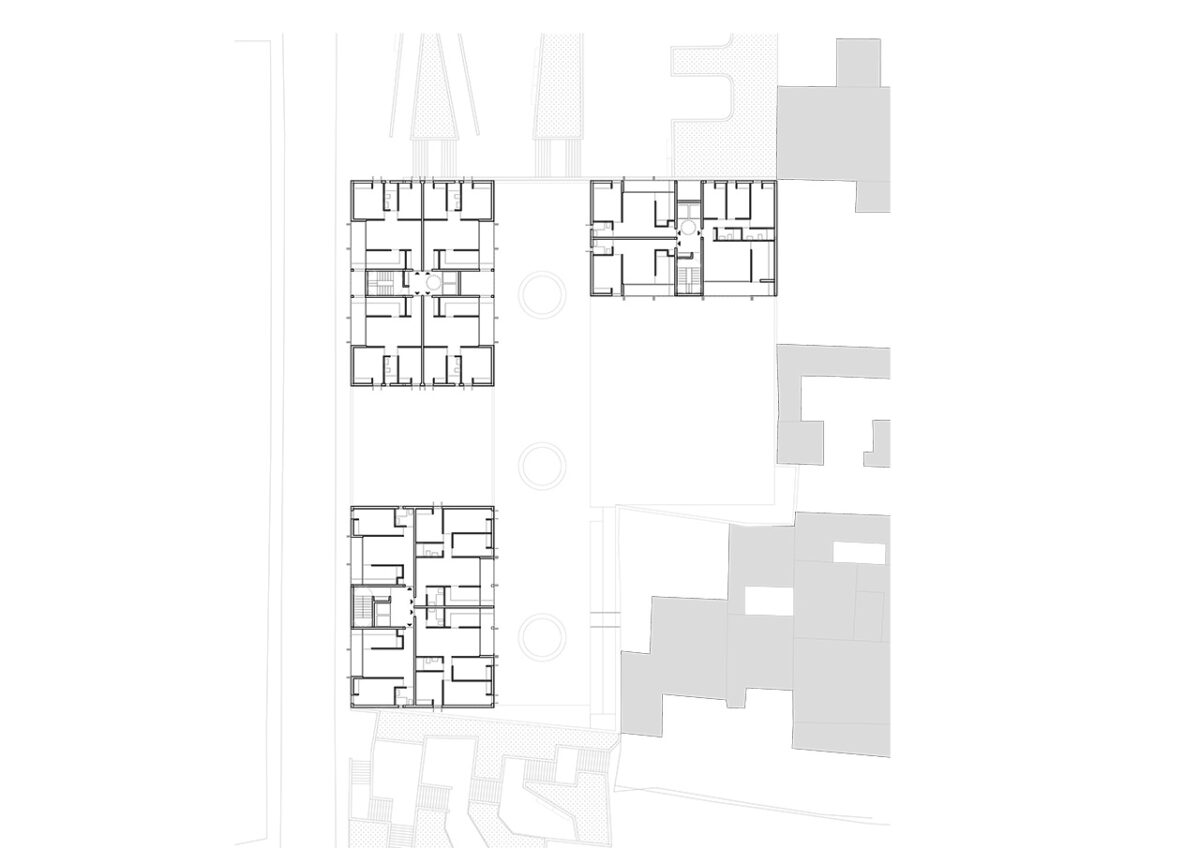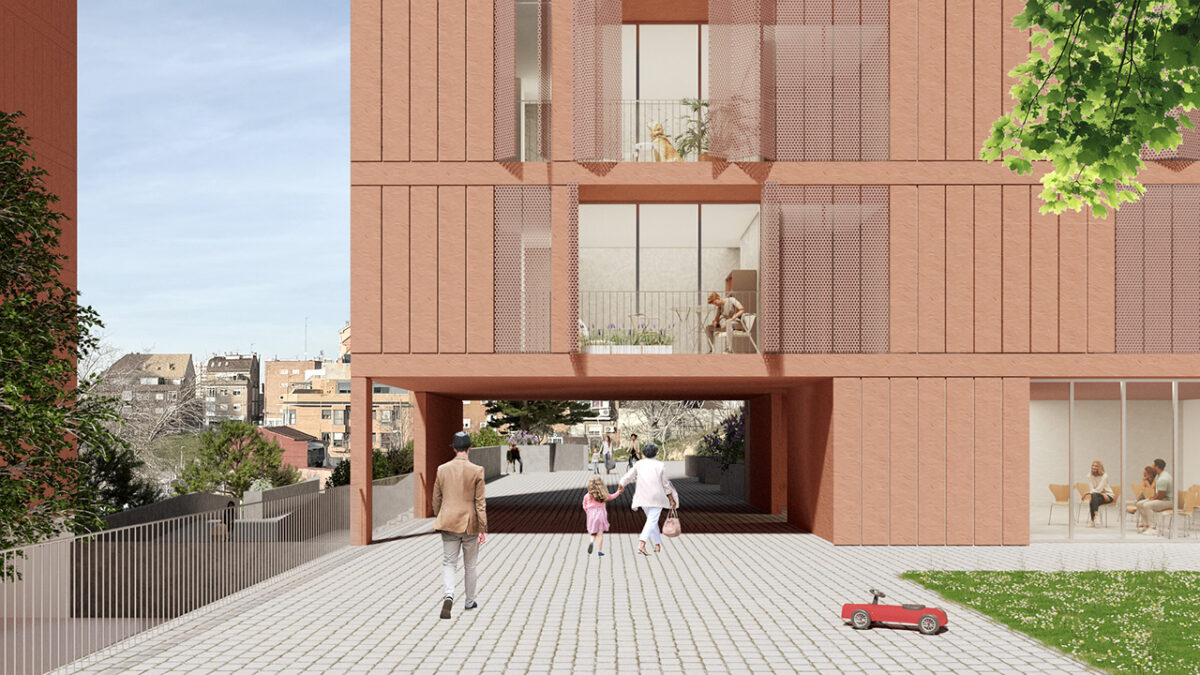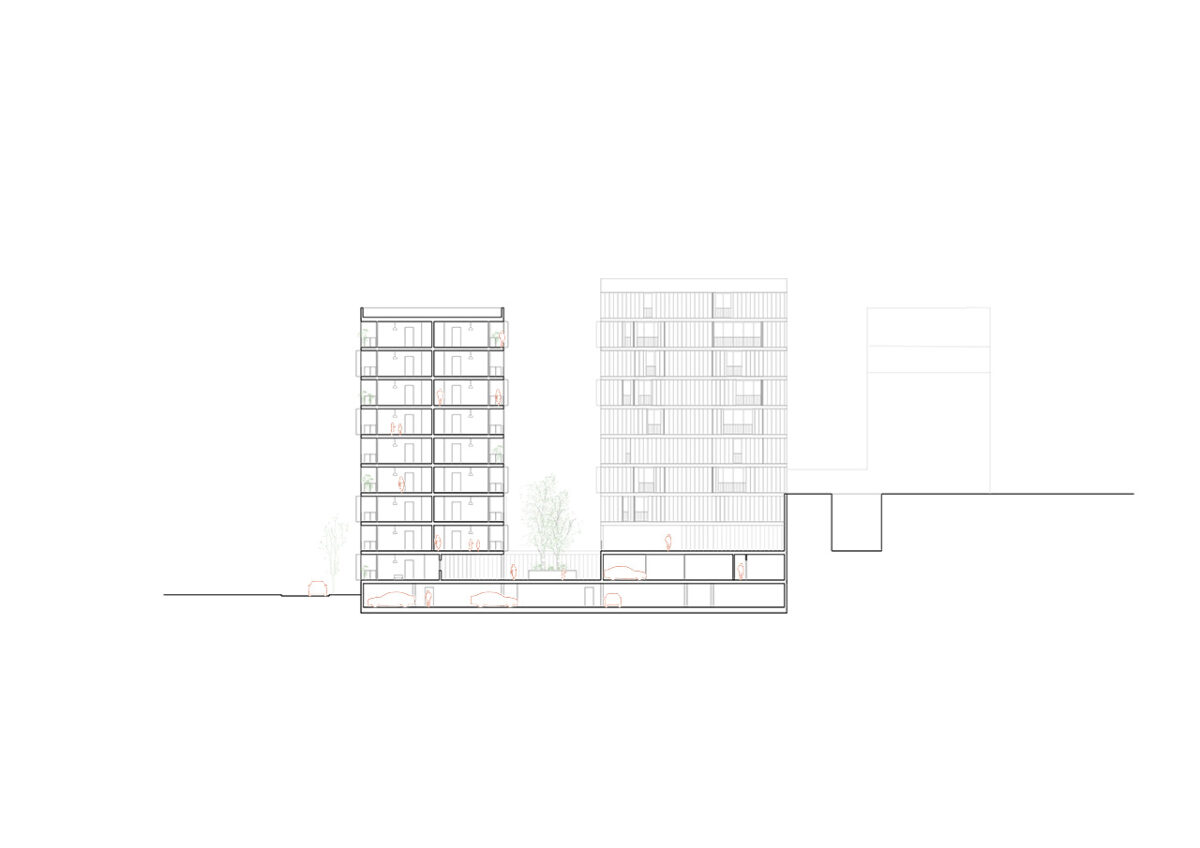Public Housing in Paseo de la Dirección
Madrid, Spain
The project for Public Housing in Paseo de la Dirección includes 90 dwellings on plot D2. It is shaped by the regulations of the PGOU and APR 06.02, as well as by the plot’s steep topography and irregular geometry. The proposed design challenges the typical closed-block layout suggested in the development plan.
This is because the shape of the plot and the presence of party walls on the eastern façades would compromise natural light and ventilation. Therefore, the proposal introduces a single building divided into three volumes—two detached and one attached to the party wall.
The aim is to improve the quality of the 90 social housing units. Each one has dual orientation and cross ventilation, which enhances comfort and energy efficiency. Moreover, the layout helps complete a fragmented urban edge at the northern limit of the Valdeacederas neighborhood.
The project uses the different elevations of the plot to improve its integration with the surroundings. As a result, it offers two-level access from Alberdi Street and pedestrian access to the new square on the north side of the plot.
Dividing the building into three blocks also reduces the number of communication cores. In addition, it strengthens the relationship between the dwellings and outdoor space. This approach creates dynamic, varied façades that adapt to the complexity of the site.
The two buildings facing Alberdi Street connect to their parking and storage areas via level -1, accessed from the south. Meanwhile, the block attached to the party wall has independent parking on the upper level, accessed from the northern end.
All units include a generous terrace with a laundry area. They also feature a dynamic exterior enclosure system. This helps regulate privacy and solar exposure, giving the entire complex a lively and adaptable appearance.
Public Housing in Paseo de la Dirección is a compact and efficient architectural response to a demanding urban and topographic context.
Location
Madrid
Spain
Area
9,864 sqm
Client
EMVS
Architecture
PRÁCTICA
Daroca Arquitectos
PRÁCTICA Team
Jaime Daroca
José Mayoral
José Ramón Sierra
Miguel Bergera
Renderings
ZIR Visual






